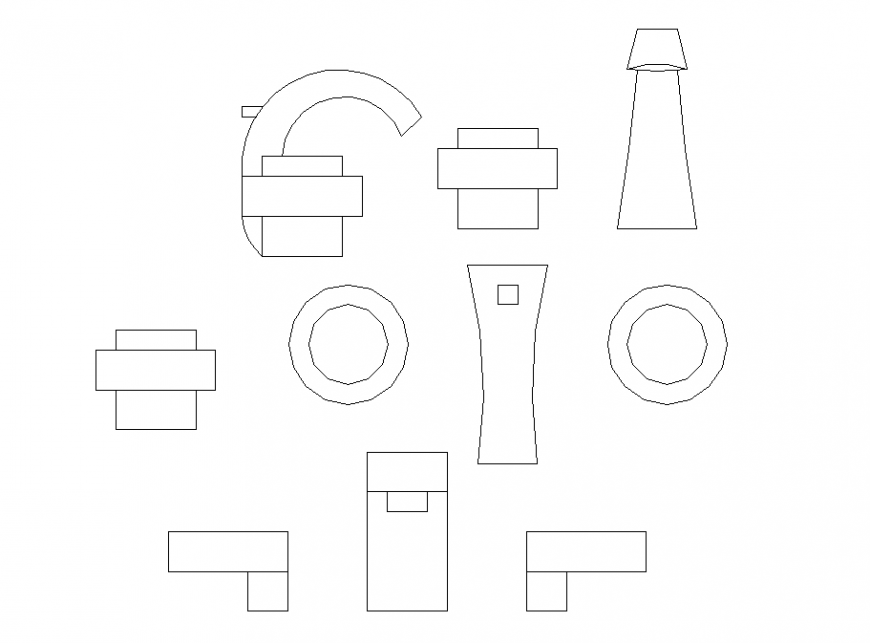Layout of tap plumbing unit detail dwg file
Description
Layout of tap plumbing unit detail dwg file, line plan detail, side elevation detail, handle detail, front elevation detail, stainless steel structural detail, not to scale detail, top elevation detail, main hole detail, etc.
File Type:
DWG
File Size:
150 KB
Category::
Dwg Cad Blocks
Sub Category::
Autocad Plumbing Fixture Blocks
type:
Gold
Uploaded by:
Eiz
Luna
