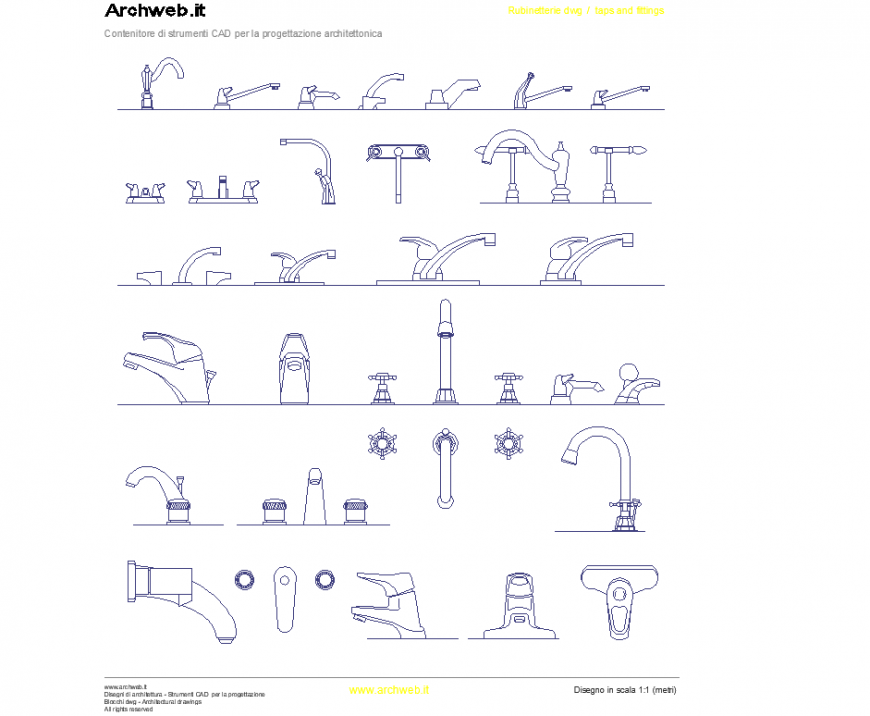Tap design detail 2 D view autocad file
Description
Tap design detail 2 D view autocad file, line plan detail, stainless steel structural detail, front elevation detail, valve and handle detail, top elevation detail, main hole detail, design detail, side elevation detail, top elevation detail, etc.
File Type:
DWG
File Size:
87 KB
Category::
Dwg Cad Blocks
Sub Category::
Autocad Plumbing Fixture Blocks
type:
Gold
Uploaded by:
Eiz
Luna

