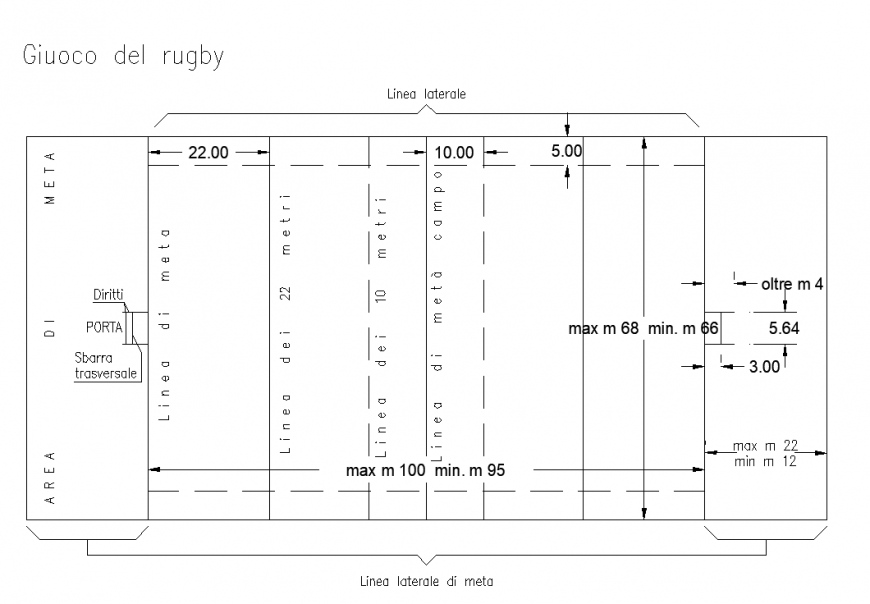Rugby 2 D plan autocad file
Description
Rugby 2 D plan autocad file, hidden lien detail, dimension detail, naming detail, cut out detail, area detail, stirrup detail, reinforcement detail, nut bolt detail, line plan detail, covering detail, maximum 22mm detail, etc.
File Type:
DWG
File Size:
12 KB
Category::
Dwg Cad Blocks
Sub Category::
Autocad Plumbing Fixture Blocks
type:
Gold
Uploaded by:
Eiz
Luna
