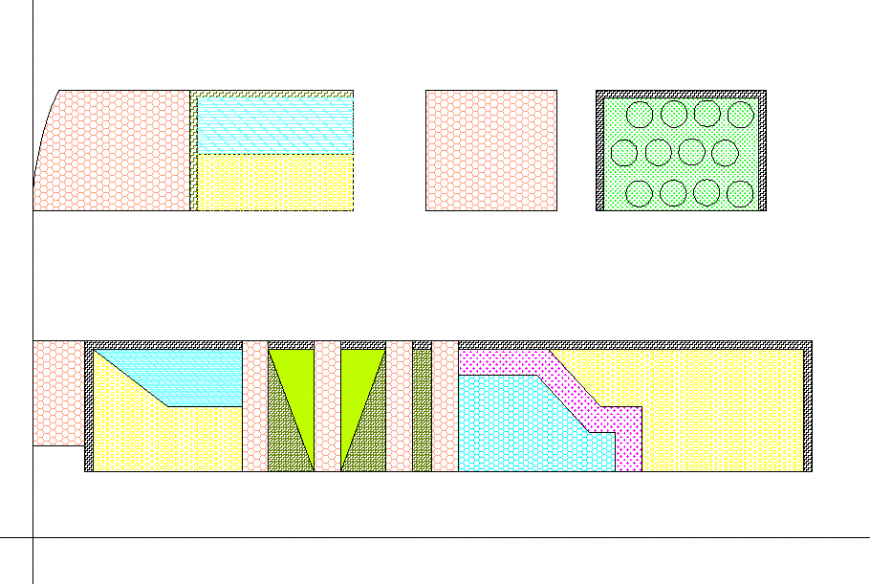Rugby Field plan autocad file
Description
Rugby Field plan autocad file, colouring detail, line plan detail, top elevation detail, top elevation detail, not to scale detail, brick wall detail, hole circular detail, hidden lien detail, hatching detail, rectangle shape detail, etc.
File Type:
DWG
File Size:
40 KB
Category::
Dwg Cad Blocks
Sub Category::
Autocad Plumbing Fixture Blocks
type:
Gold
Uploaded by:
Eiz
Luna
