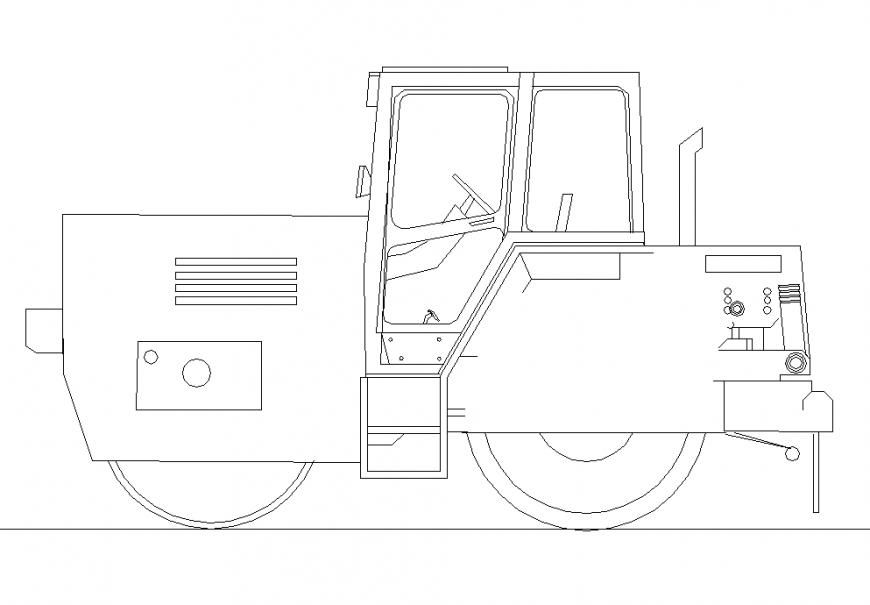Rullo asphalt plan layout file
Description
Rullo asphalt plan layout file, wheel detail, nut bolt detail, side elevation detail, mirror detail, reinforcement detail, steel body structural detail, door and window detail, main hole detail, not to scale detail, etc.
File Type:
DWG
File Size:
14 KB
Category::
Dwg Cad Blocks
Sub Category::
Autocad Plumbing Fixture Blocks
type:
Gold
Uploaded by:
Eiz
Luna
