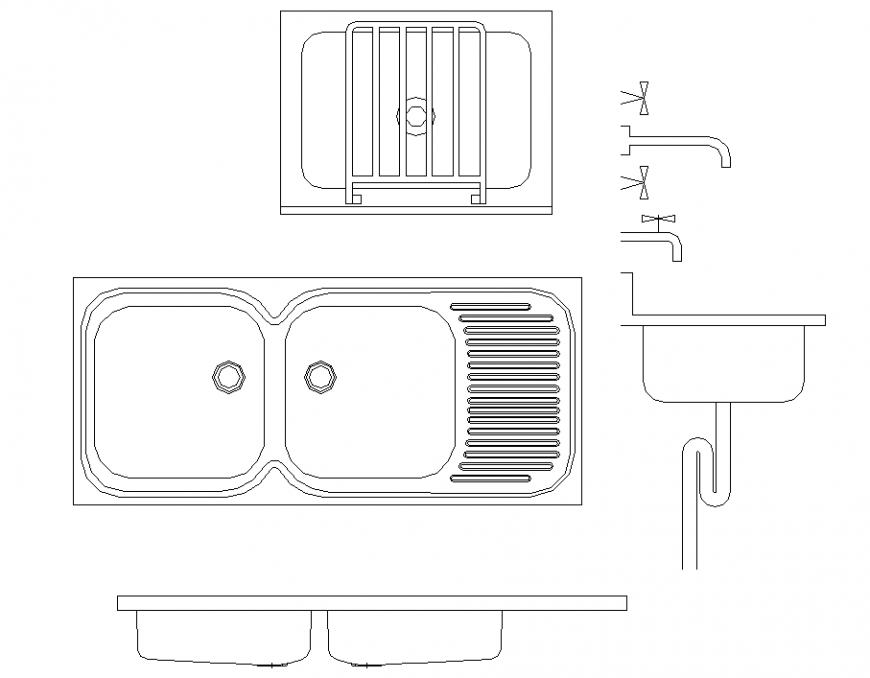Plan, elevation and section sink detail dwg file
Description
Plan, elevation and section sink detail dwg file, pipe lien detail, hatching detail, main hold detail, side elevation detail, top elevation detail, double sink detail, tap detail, plumbing pipe valve detail, rectangle shape detail, etc.
File Type:
DWG
File Size:
15 KB
Category::
Dwg Cad Blocks
Sub Category::
Autocad Plumbing Fixture Blocks
type:
Gold
Uploaded by:
Eiz
Luna
