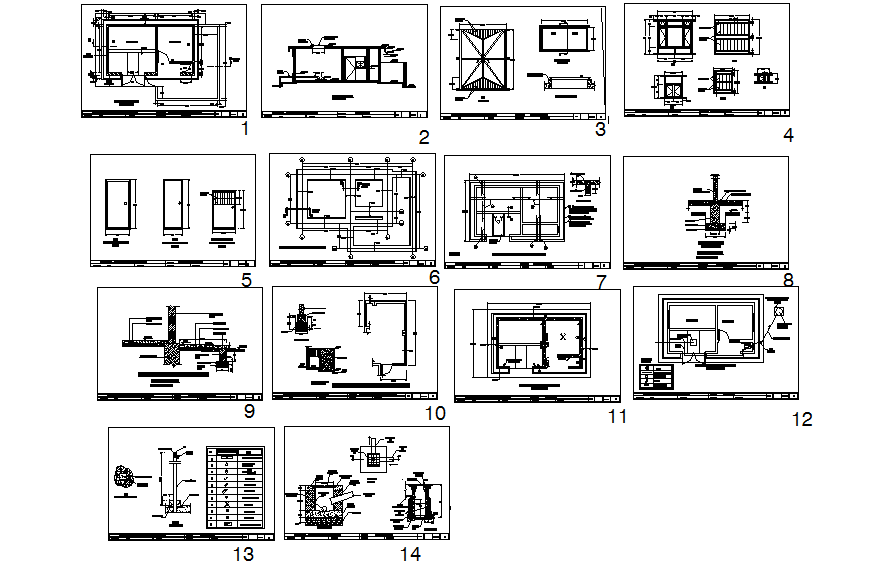Construction of pump house and guard room in dwg file.
Description
Construction of pump house and guard room in dwg file. Foundation of pump house and guard room, steel reinforcement, sanitary plan, plan of pump house and guard room. Detail drawing of fence of the pump house and guard room, electric symbol, manhole and pit, window and burglar bars, door detail. Foundation detail. Detail of walkways for the guard room, Section drawing.
File Type:
DWG
File Size:
440 KB
Category::
Interior Design
Sub Category::
Showroom & Shop Interior
type:
Gold
Uploaded by:
Eiz
Luna
