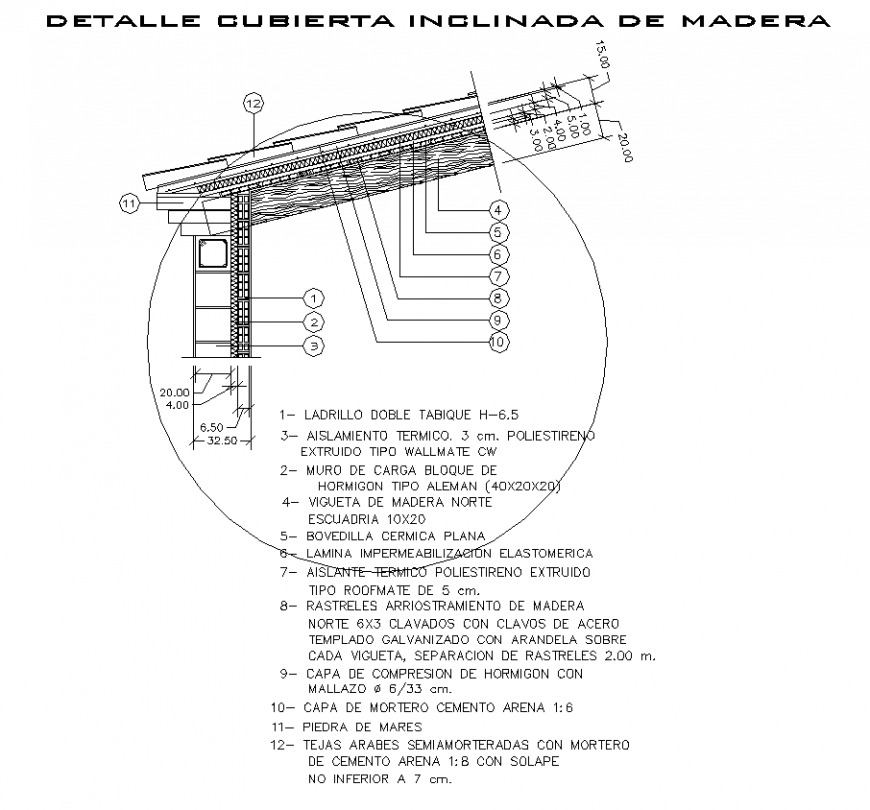Wooden roof and tiles over wall block detail section 2d view layout file
Description
Wooden roof and tiles over wall block detail section 2d view layout file, reinforcement detail in tension and compression zone detail, hook and bends detail, overlapping detail, stirrups detail, naming detail, principal rafter detail, struts detail, purlin detail, cut out detail, dimension detail, (RCC) reinforced concrete cement structure detail, bar dimension and spacing detail, main and distribution bar detail, roofing material detail, main tie and sag tie detail, etc.
Uploaded by:
Eiz
Luna

