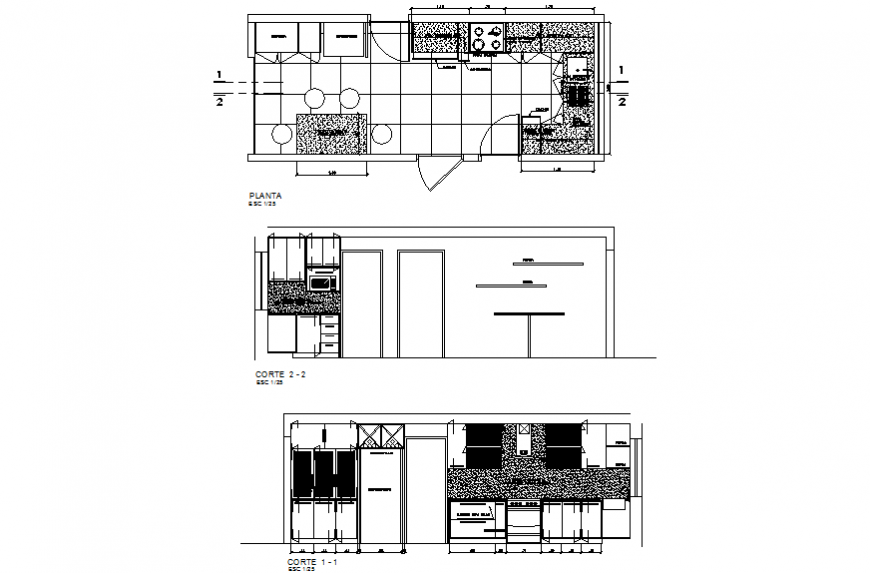Kitchen working drawing in dwg file.
Description
Kitchen working drawing in dwg file. Top view plan of kitchen with platform, dining table and other storage unit. Internal wall elevation of kitchen with dimension. Platform detail with storage.
Uploaded by:
Eiz
Luna
