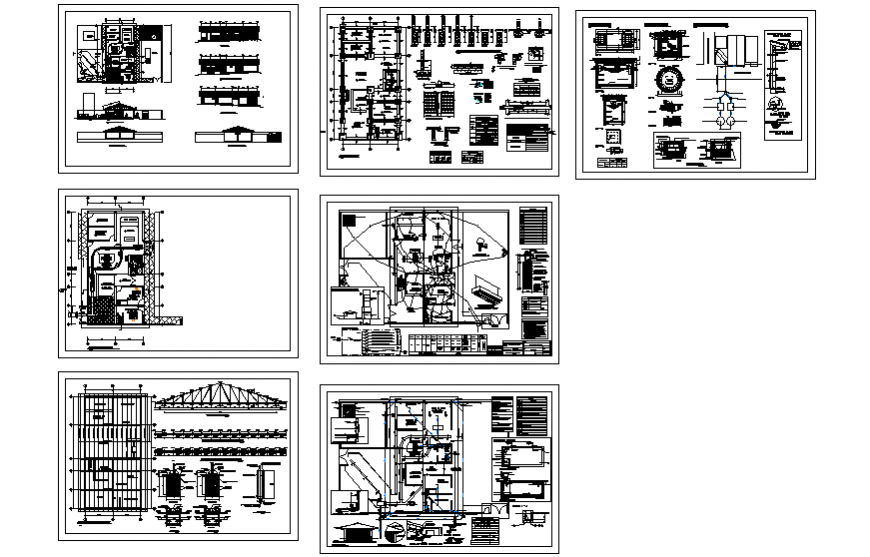Veterinary laboratory detail drawing in dwg file.
Description
Veterinary laboratory detail drawing in dwg file. Top view working plan of veterinary laboratory with front elevation and folded wall elevation, electrical plan lighting plan, and plumbing detail plan. Roof detail drawing of veterinary laboratory.
Uploaded by:
Eiz
Luna
