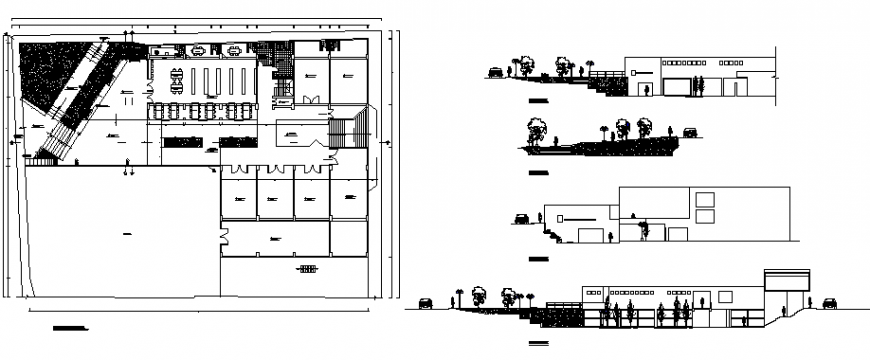Municipal library construction detail drawing in dwg file.
Description
Municipal library construction detail drawing in dwg file. Furniture layout plan of municipal library with landscape drawing.Elevation of compound wall. Front elevation, side elevation, back elevation.
Uploaded by:
Eiz
Luna
