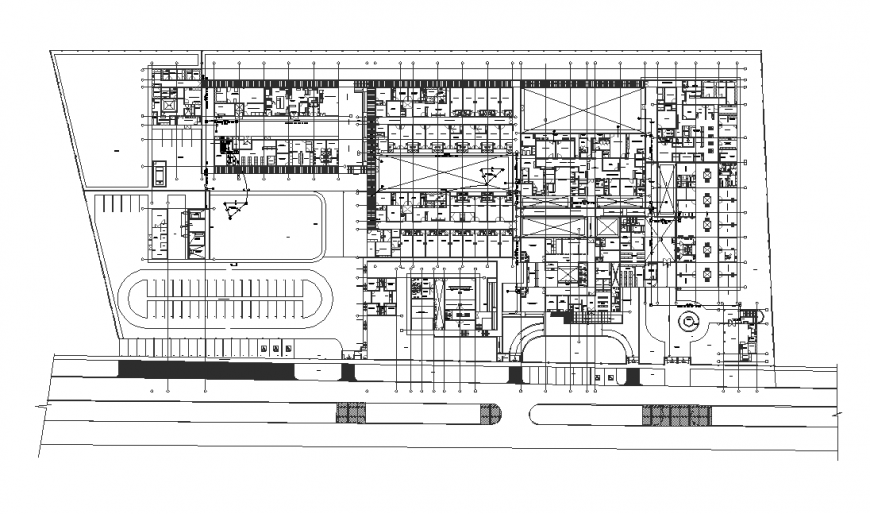Industrial building detail plan 2d view layout autocad file
Description
Industrial building detail plan 2d view layout autocad file, door and window detail, construction plan detail, road pavement detail, wall and flooring detail, room detail, numbering detail, sanitary toilet detail, parking place detail, entrance door detail, hatching detail, compound wall detail, etc.
Uploaded by:
Eiz
Luna

