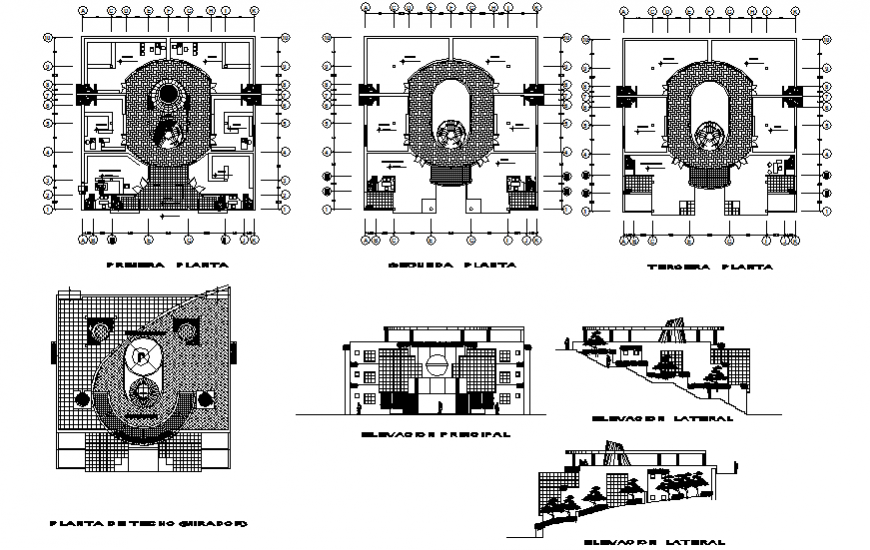Shopping centre working drawing in dwg file.
Description
Shopping centre working drawing in dwg file. Top view plan of ground floor , first floor, second floor drawing. Front elevation drawing , lateral elevation drawing of the shopping center.
Uploaded by:
Eiz
Luna
