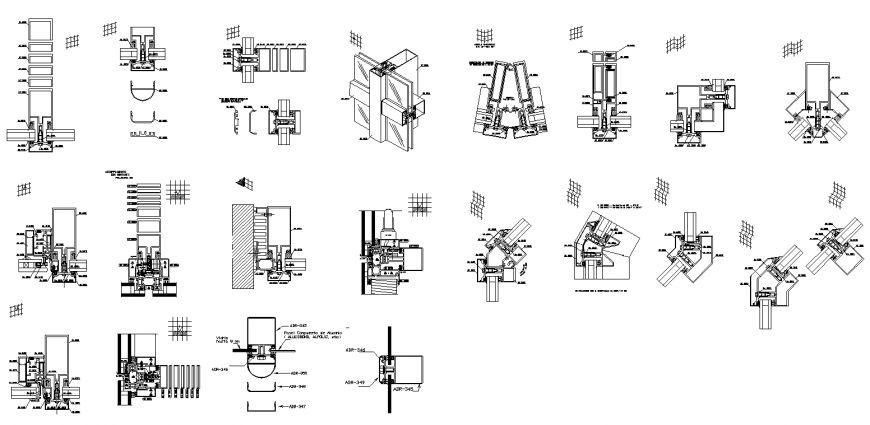Cavity wall detail structure sectional layout file
Description
Cavity wall detail structure sectional layout file, lintel detail, door and window detail, nut and bolt required for joints and connection detail, hatching detail, brick wall masonry detail, naming detail, isometric view detail, steel bracket detail, wall finishing detail, brick standard size 19*9*9 cm, etc.
Uploaded by:
Eiz
Luna

