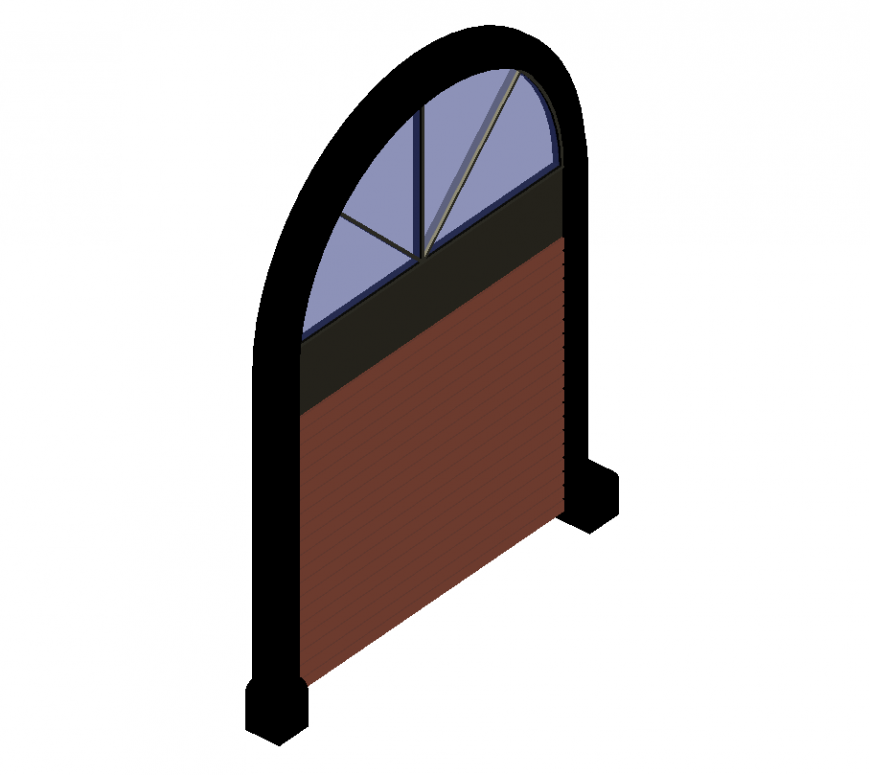Designer door in 3d detail of furniture dwg file
Description
Designer door in 3d detail of furniture dwg file in 3d design of 3d with wall and base detail and detail of 3d door detail with designer arc area detail of door with top area in half circular area with design of four part with strip in d design.
File Type:
DWG
File Size:
77 KB
Category::
Dwg Cad Blocks
Sub Category::
Windows And Doors Dwg Blocks
type:
Gold
Uploaded by:
Eiz
Luna
