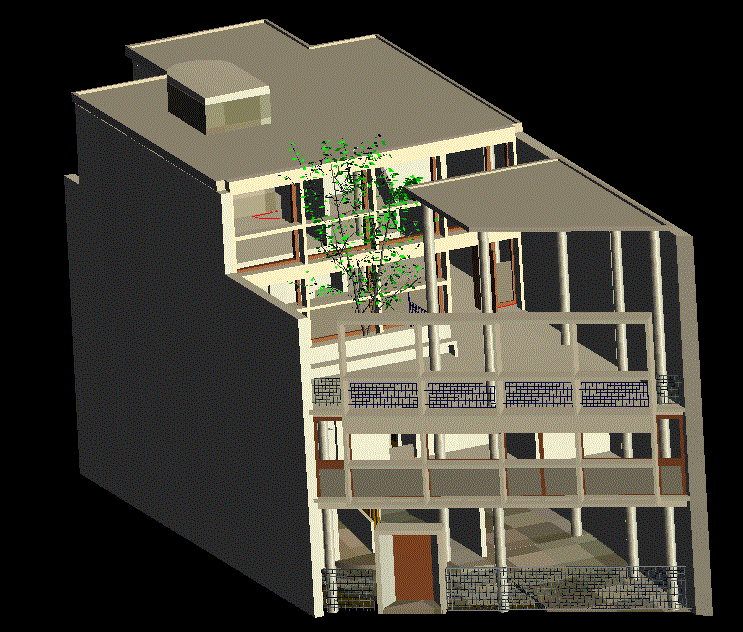Curutchet House 3D CAD Drawing in DWG Format for Building Design
Description
Curutchet House 3D Building is included in this CAD file featuring a detailed Famous architectural layout and a beautifully rendered 3D view of the entire house.

Uploaded by:
Jafania
Waxy

