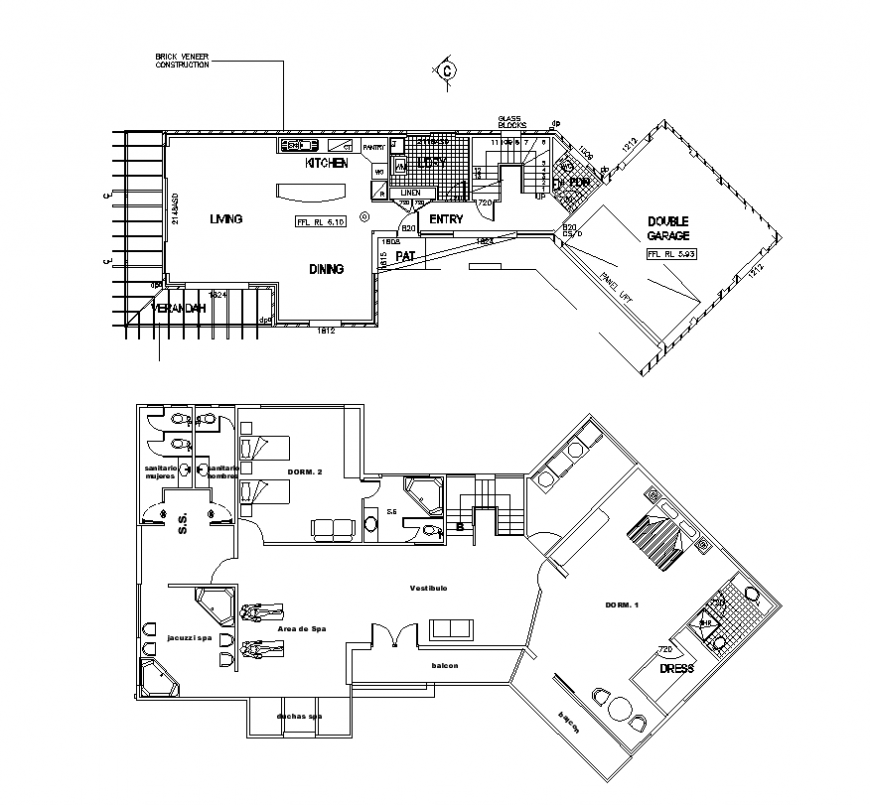Commercial saloon building detail 2d view layout plan
Description
Commercial saloon building detail 2d view layout plan, dining area detail, kitchen room detail, wall and flooring detail, door and window detail, hatching detail, floor level detail, staircase detail, plan view detail, drawing room detail, furniture detail, spa area detail, toilet and bathroom detail, bed detail, verandah detail, lift detail, dimension detail, hatching detail, etc.
File Type:
DWG
File Size:
440 KB
Category::
Interior Design
Sub Category::
Showroom & Shop Interior
type:
Gold
Uploaded by:
Eiz
Luna

