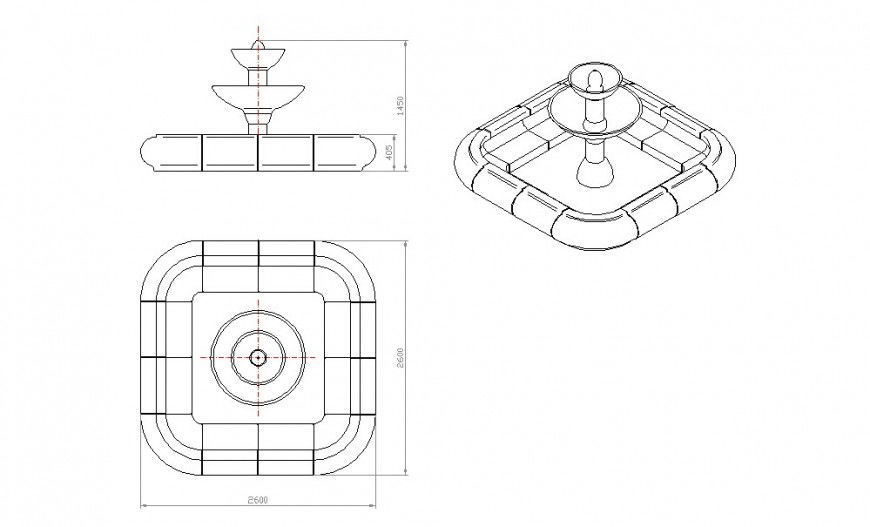Fountain design 2d model sectional detail dwg file
Description
Fountain design 2d model sectional detail dwg file,here there is front and top and side view of a fountain detail with text detailing in auto cad format
File Type:
DWG
File Size:
51 KB
Category::
Dwg Cad Blocks
Sub Category::
Cad Logo And Symbol Block
type:
Gold
Uploaded by:
Eiz
Luna

