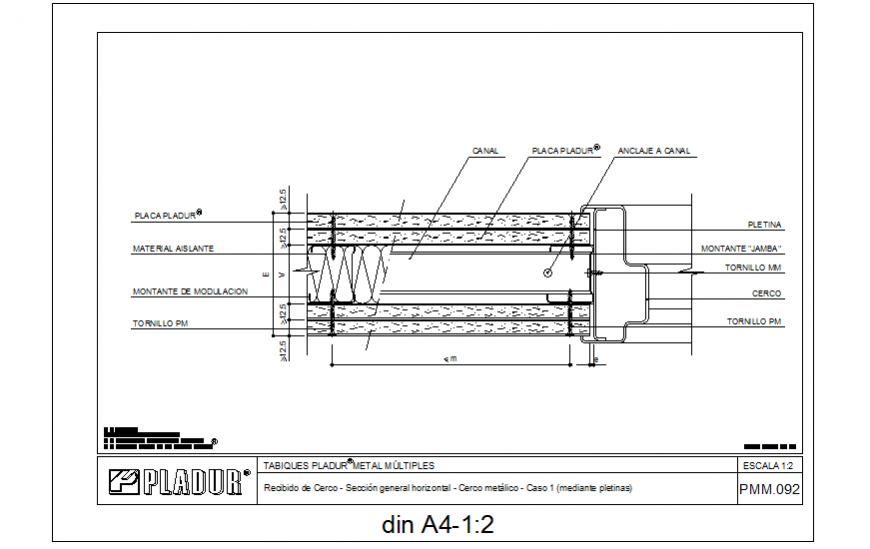Metal section detail drawing in dwg file.
Description
Metal section detail drawing in dwg file. General horizontal section detail drawing with material used and dimension.
File Type:
DWG
File Size:
55 KB
Category::
Construction
Sub Category::
Concrete And Reinforced Concrete Details
type:
Gold
Uploaded by:
Eiz
Luna
