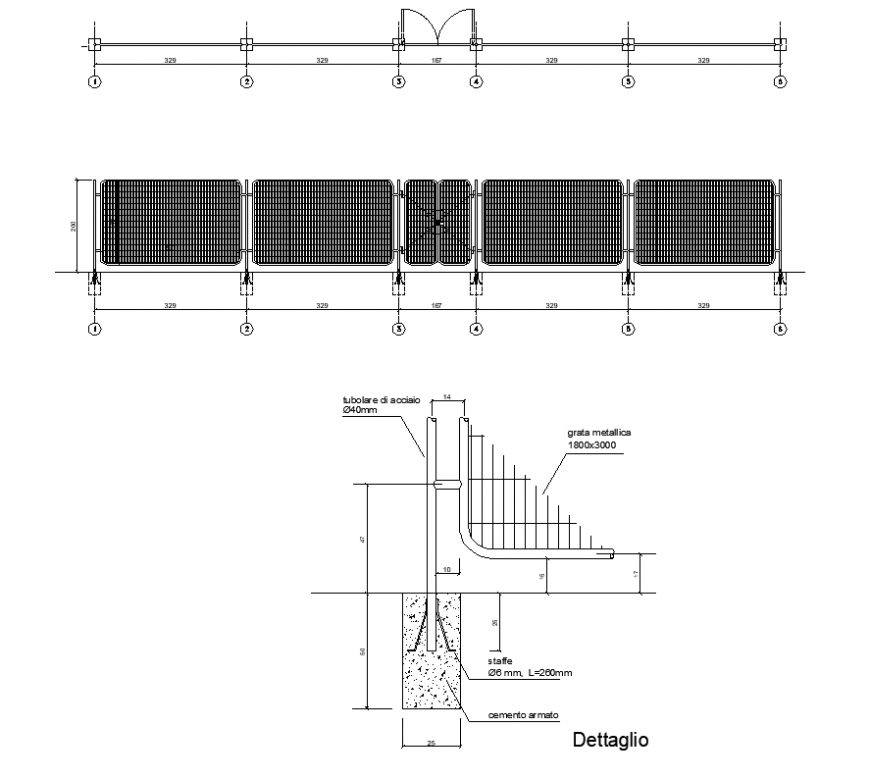Railing structure detail elevation and plan 2d view dwg file
Description
Railing structure detail elevation and plan 2d view dwg file, plan view detail, hidden line detail, steel railing detail, vertical and horizontal bar detail, hatching detail, section detail, naming detail, dimension detail, gate detail, bar dimension detail, cement mortar detail, bar dimension detail, spacing detail, etc.
Uploaded by:
Eiz
Luna
