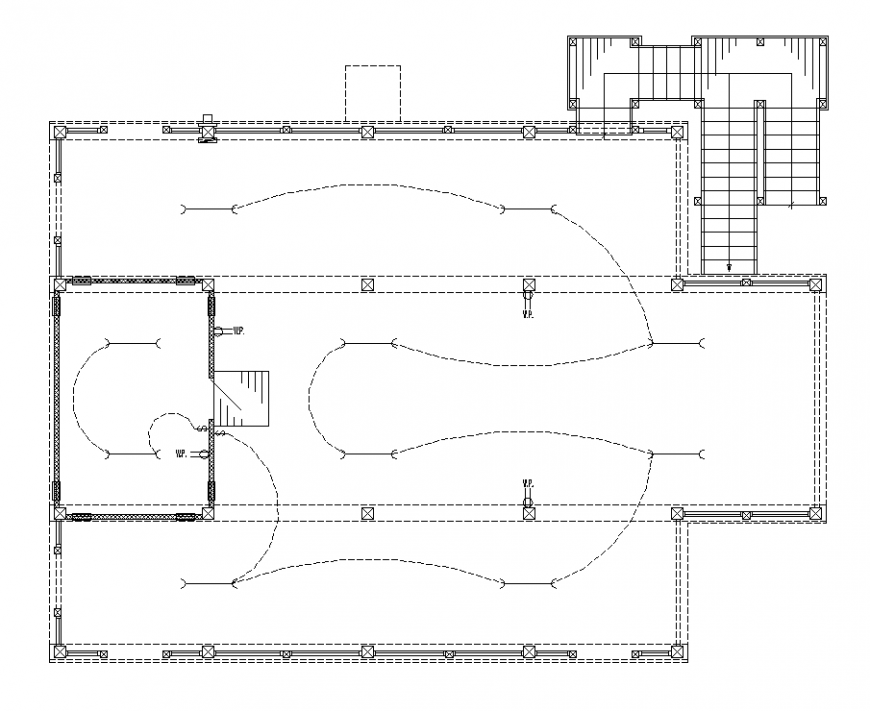Electrical plan detail 2d view dwg file
Description
Electrical plan detail 2d view dwg file, wall detail, door and window detail, hidden line detail, wall and flooring detail, staircase detail, riser and thread detail, railing detail, room detail, plan view detail, hatching detail, etc.
Uploaded by:
Eiz
Luna
