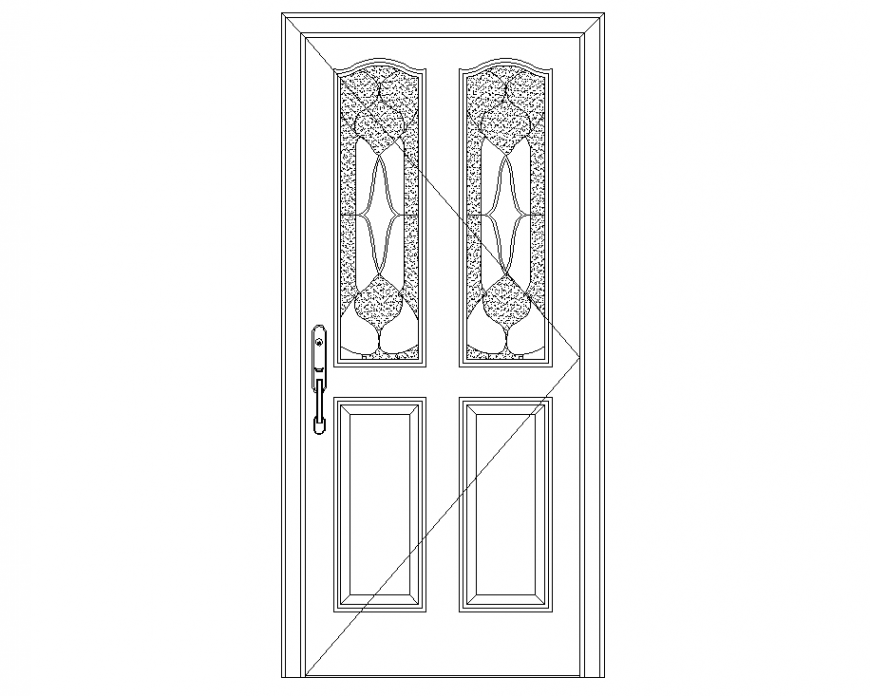Sanding door CAD blocks detail dwg file
Description
Sanding door CAD blocks detail dwg file, front elevation detail, wooden door, material detail, lock system detail, door design detail, src shape door design detail, single door detail, handle detail, etc.
File Type:
DWG
File Size:
34 KB
Category::
Dwg Cad Blocks
Sub Category::
Windows And Doors Dwg Blocks
type:
Gold
Uploaded by:
Eiz
Luna
