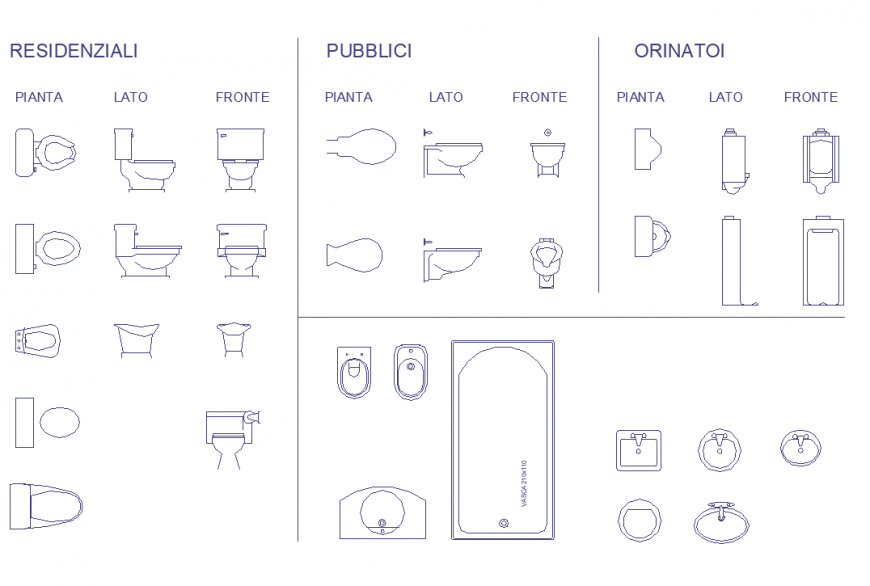Urinal, water closed and bath tub autocad file
Description
Urinal, water closed and bath tub autocad file, front elevation detail, top elevation detail, main hole detail, side elevation detail, tank water closed detail, urinal different shape of detail, line plan detail, plumbing sanitary detail, etc.
File Type:
DWG
File Size:
32 KB
Category::
Dwg Cad Blocks
Sub Category::
Autocad Plumbing Fixture Blocks
type:
Gold
Uploaded by:
Eiz
Luna
