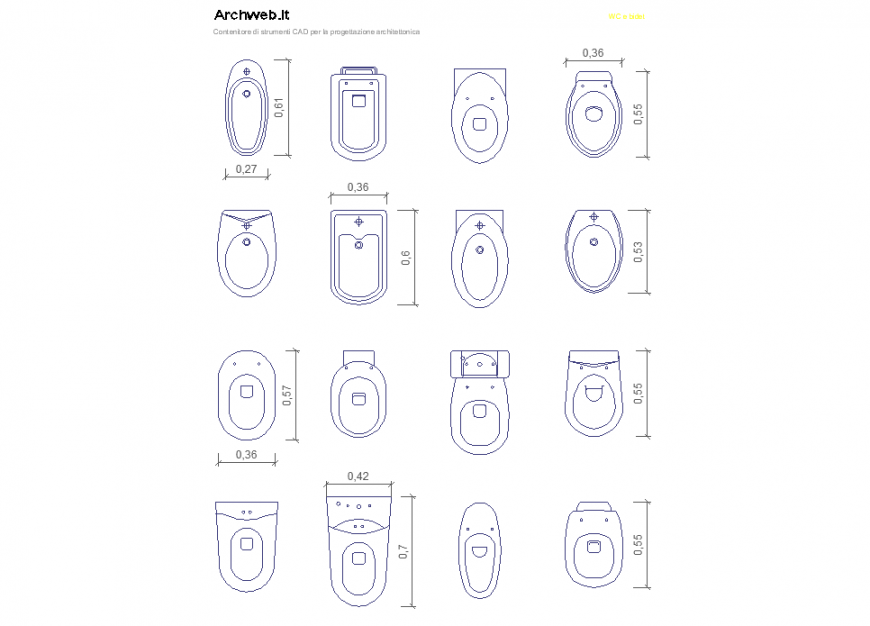Sanitary blocchi autocad detail dwg file
Description
Sanitary blocchi autocad detail dwg file, dimension detail, naming detail, nut bolt detail, white color detail, top elevation detail, different shape of sink detail, seat cover detail, main hole detail, not to scale detail, etc.
File Type:
DWG
File Size:
98 KB
Category::
Dwg Cad Blocks
Sub Category::
Autocad Plumbing Fixture Blocks
type:
Gold
Uploaded by:
Eiz
Luna

