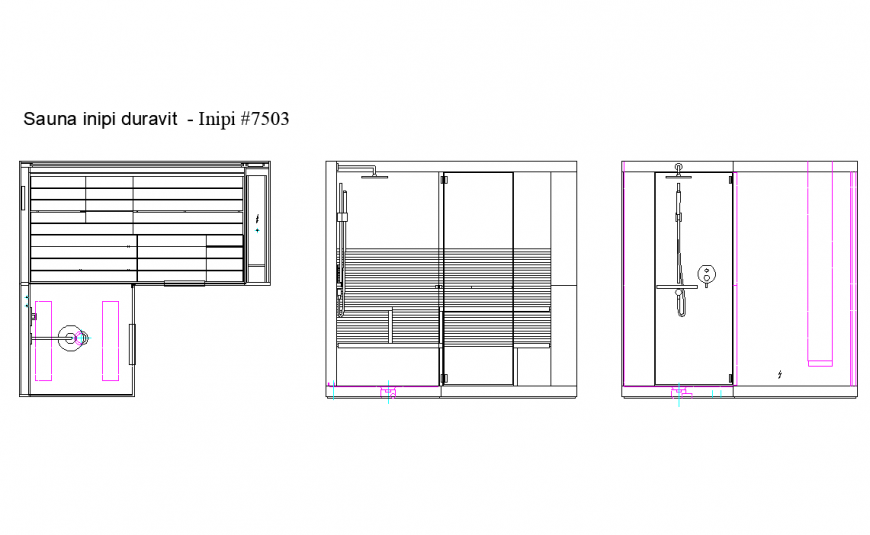Bathroom plan and elevation detail dwg file
Description
Bathroom plan and elevation detail dwg file, brick wall detail, flooring detail, shower detail, brick wall detail, wall tiles detail, section lien detail, not to scale detail, hand flossed detail, shower glass door detail, etc.
File Type:
DWG
File Size:
42 KB
Category::
Interior Design
Sub Category::
Bathroom Interior Design
type:
Gold
Uploaded by:
Eiz
Luna
