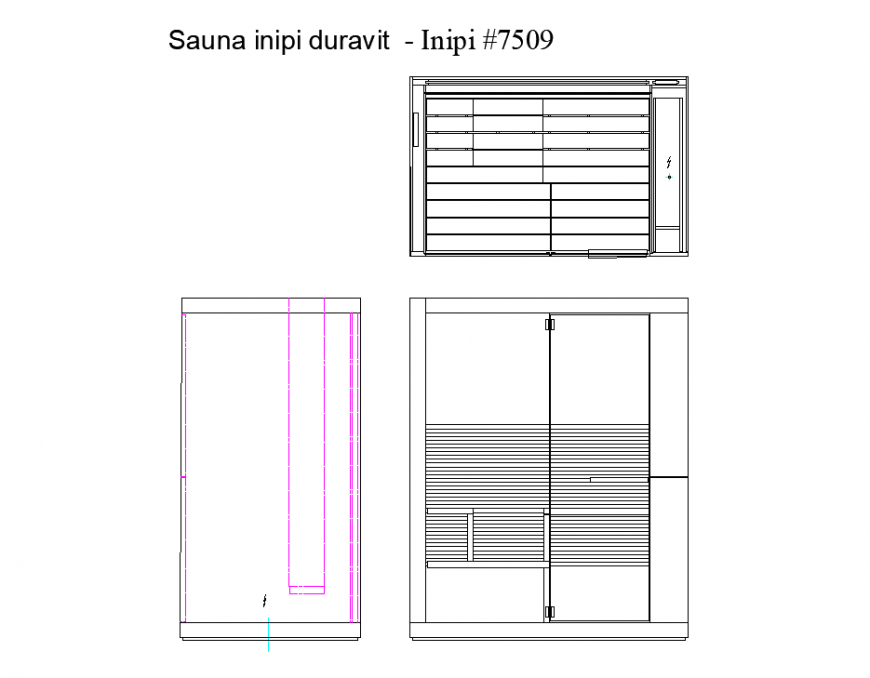Small area duavit detail dwg file
Description
Small area duavit detail dwg file, glass fixing detail, hidden lien detail, lock system detail, hatching detail, glass door detail, handle detail, nut bolt detail, front elevation detail, side elevation detail, not to scale detail, etc.
Uploaded by:
Eiz
Luna

