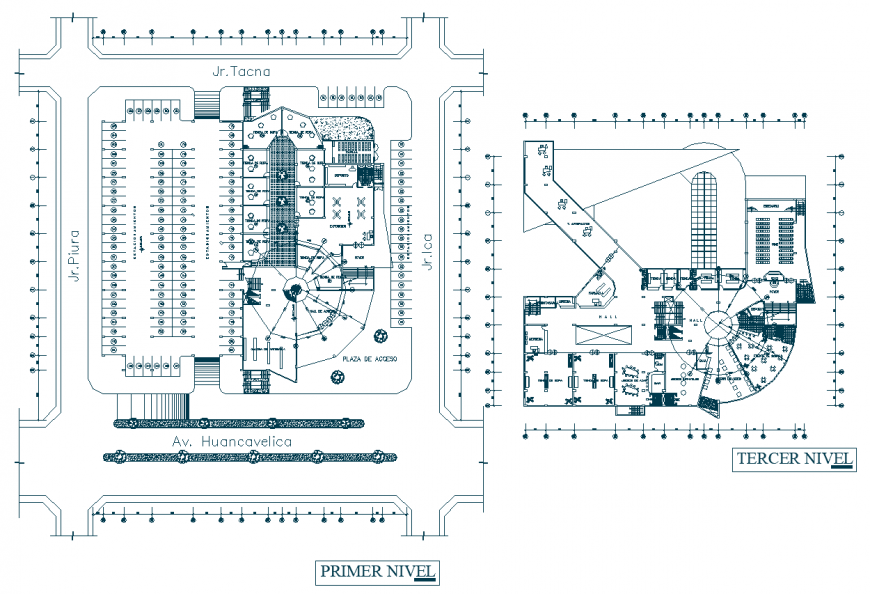Shopping Centre site plan detail drawing in dwg file.
Description
Shopping Centre site plan detail drawing in dwg file. detail drawing of a shopping centre site plan, parking details, surrounding road details, open courtyard and etc details.
Uploaded by:
Eiz
Luna

