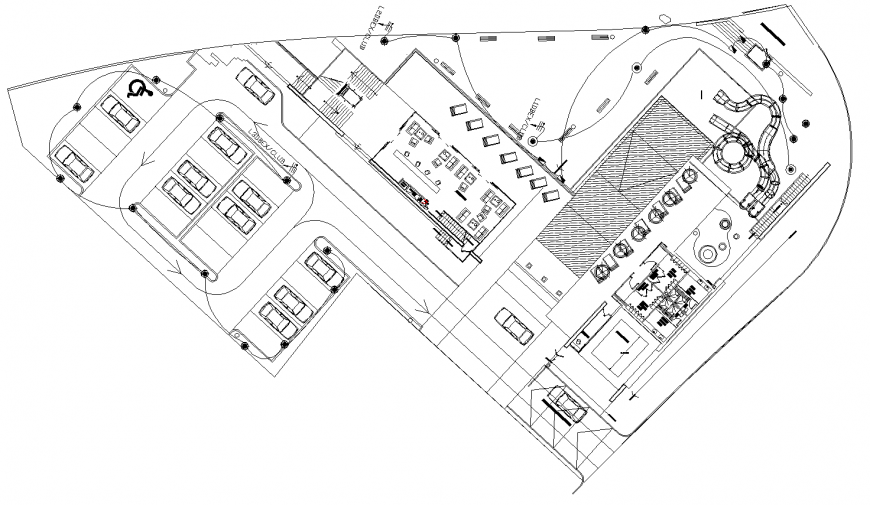ELEC-Lighting club house drawing In dwg file.
Description
ELEC-Lighting club house drawing In dwg file. detail drawing, site plan of club house, Centre courtyard details, parking area detail, building pan with furniture details.
Uploaded by:
Eiz
Luna
