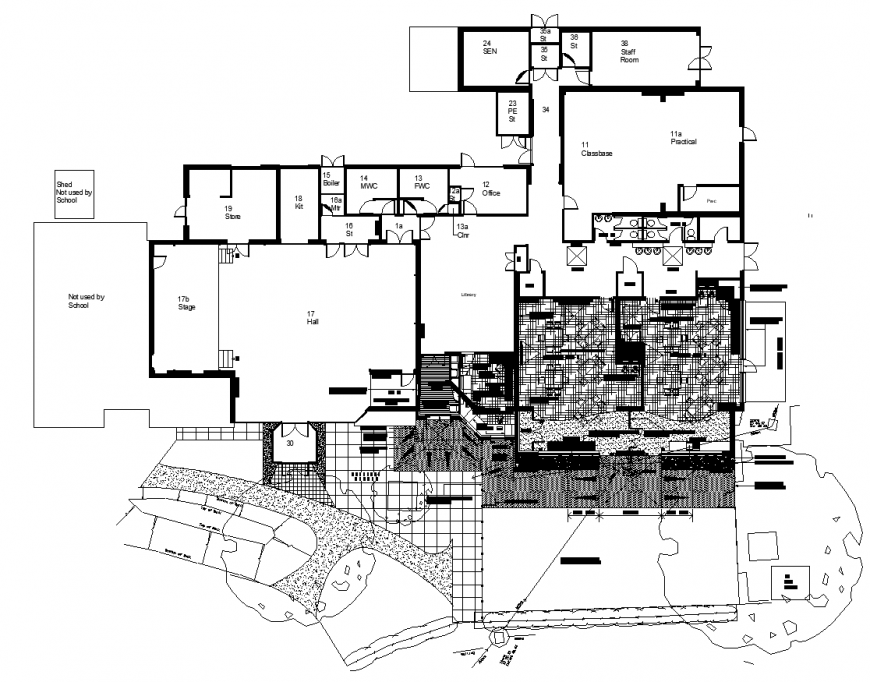School extension design drawing In dwg file.
Description
School extension design drawing In dwg file. detail drawing of school extension drawing with class rom , toilets, lab and activity room detail drawing with dimensions and naming.
Uploaded by:
Eiz
Luna
