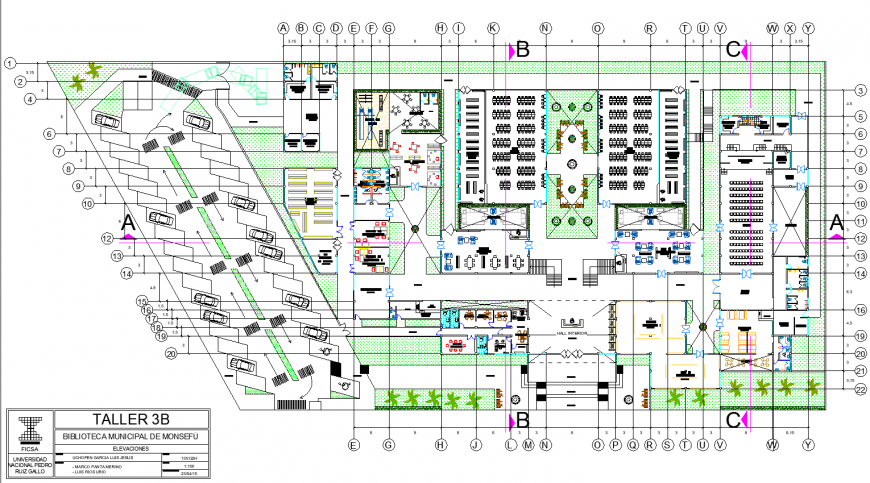Government building working plan in dwg file.
Description
Government building working plan in dwg file. detail drawing of a government building, with furniture details, parking area, landscaping area, offices of manager, general offices, section line, staircase and other detail drawings.
Uploaded by:
Eiz
Luna
