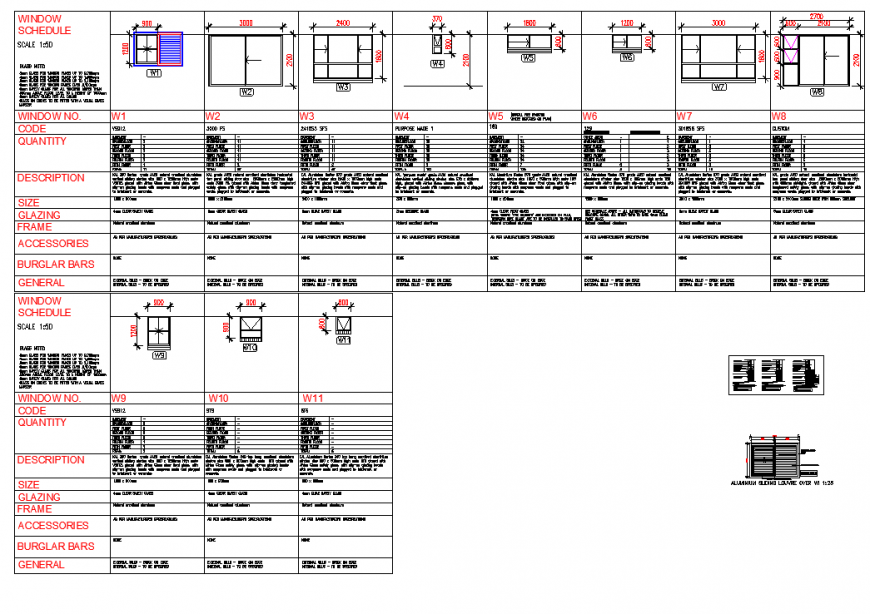Window schedule plan layout file
Description
Window schedule plan layout file, dimension detail, naming detail, glazing detail, cut out detail, specification detail, scale 1:50 detail, section window detail, hatching detail, framing detail, quantity detail, etc.
File Type:
DWG
File Size:
107 KB
Category::
Dwg Cad Blocks
Sub Category::
Windows And Doors Dwg Blocks
type:
Gold
Uploaded by:
Eiz
Luna

