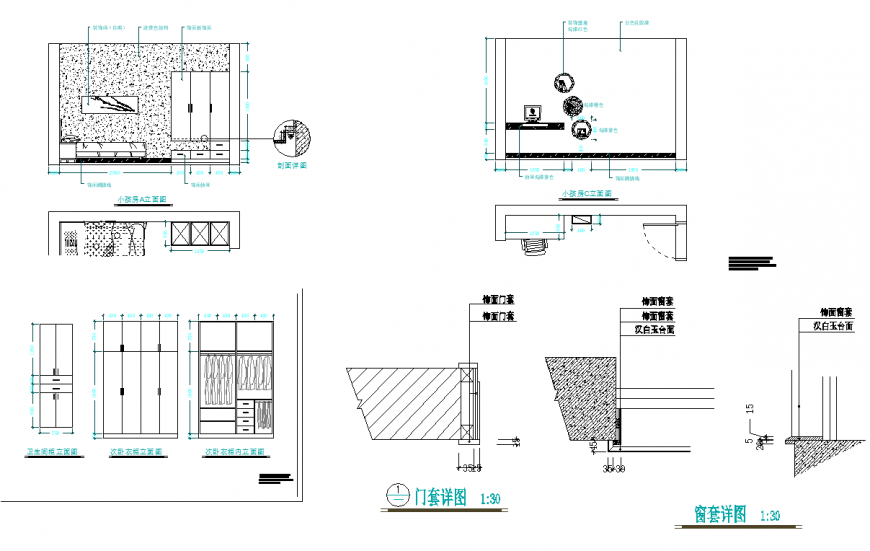Detail of drawing room furniture planning autoacd file
Description
Detail of drawing room furniture planning autoacd file, dimension detail, naming detail, hatching detail, levelling detail, wall paint detail, wooden material detail, cut otu detail, cub board detail, drawer detail, dressing table detail, etc.
Uploaded by:
Eiz
Luna
