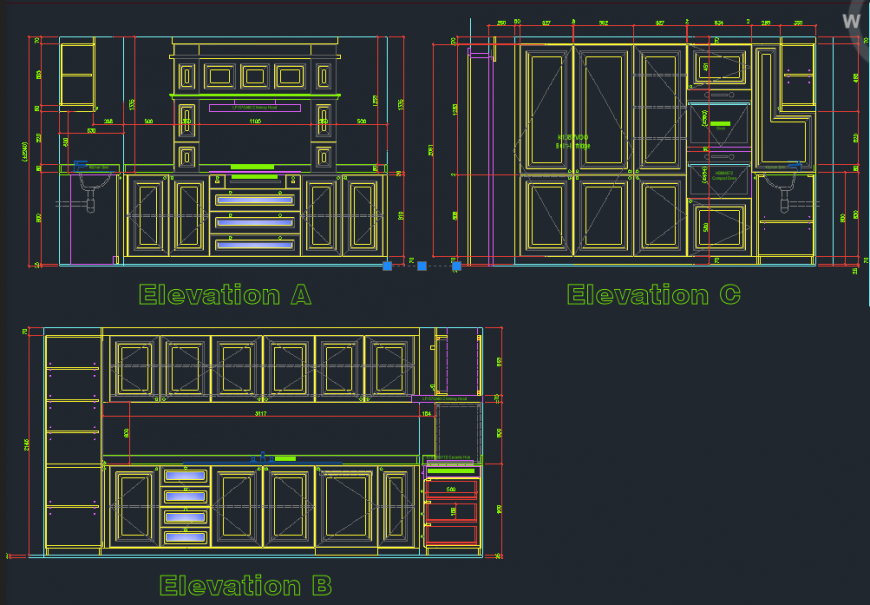Sample 2d cad drawing furniture plan detail
Description
Sample 2d cad drawing furniture plan detail, dimension detail, naming detail, elevation A-A’ detail, elevation B-B’ detail, elevation C-C’ detail, sill level detail, lintel level detail, cub board and drawer detail, sink detail, etc.
Uploaded by:
Eiz
Luna
