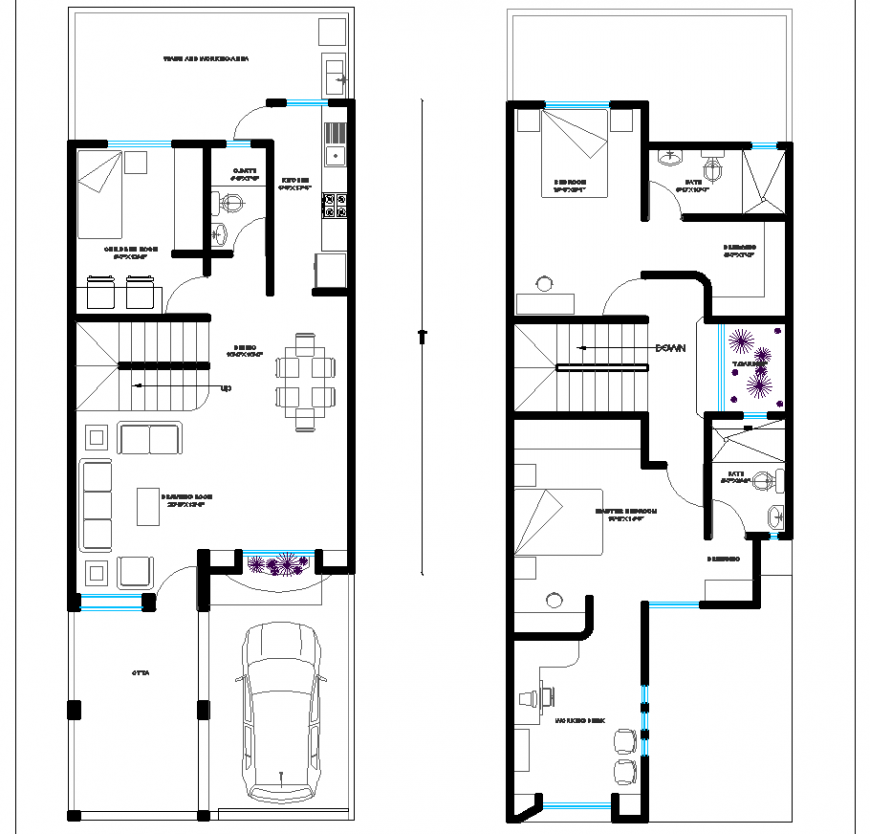Raw house plan drawing in dwg file.
Description
Raw house plan drawing in dwg file. detail drawing of a raw house plan, with parking, drawing room, dining table details, staircase, bedroom , courtyard, kitchen and other details.
Uploaded by:
Eiz
Luna
