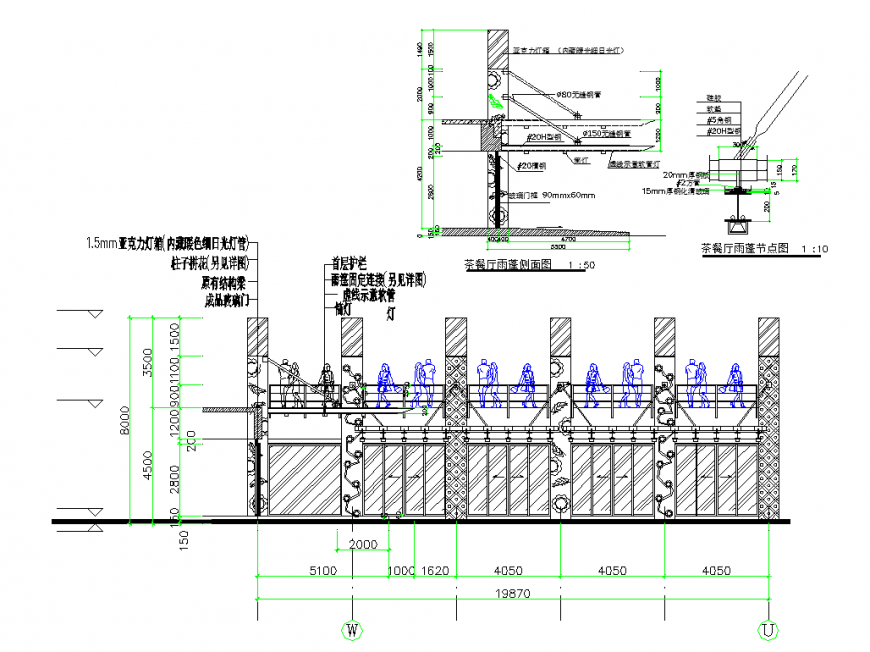Foot bridge detail section autocad file
Description
Foot bridge detail section autocad file, centre lien detail, dimension detail, naming detail, people detail hatching detail, concrete mortar detail, platform detail, realign detail, cable detail, wall finishing detail, not to scale detail, etc.
Uploaded by:
Eiz
Luna

