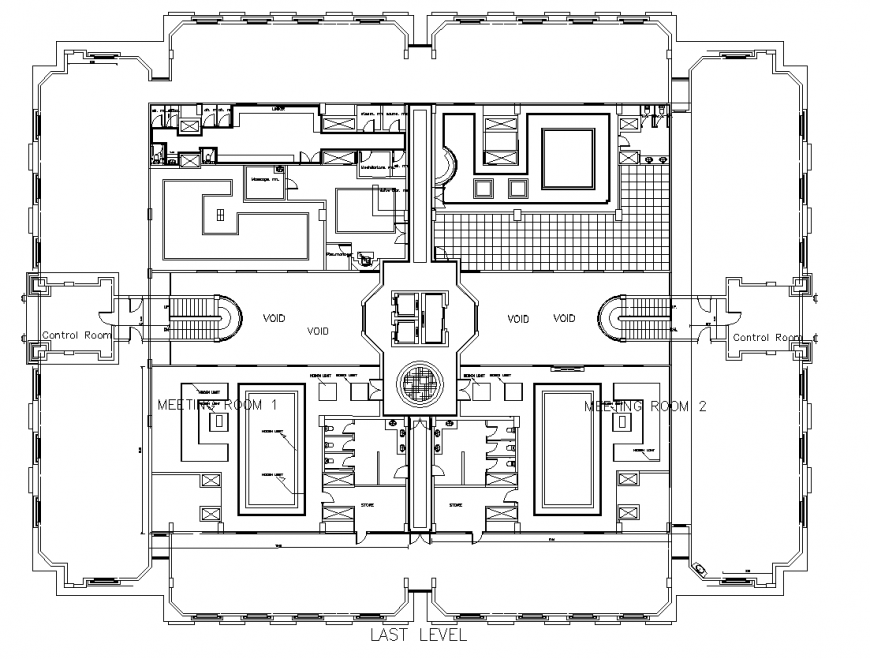Ceiling plan drawing of pent house in dwg file.
Description
Ceiling plan drawing of pent house in dwg file. detail ceiling plan drawing of pent house, with detail of control room , void in between area, meeting room details, store area details, utility area detail drawing.
Uploaded by:
Eiz
Luna
