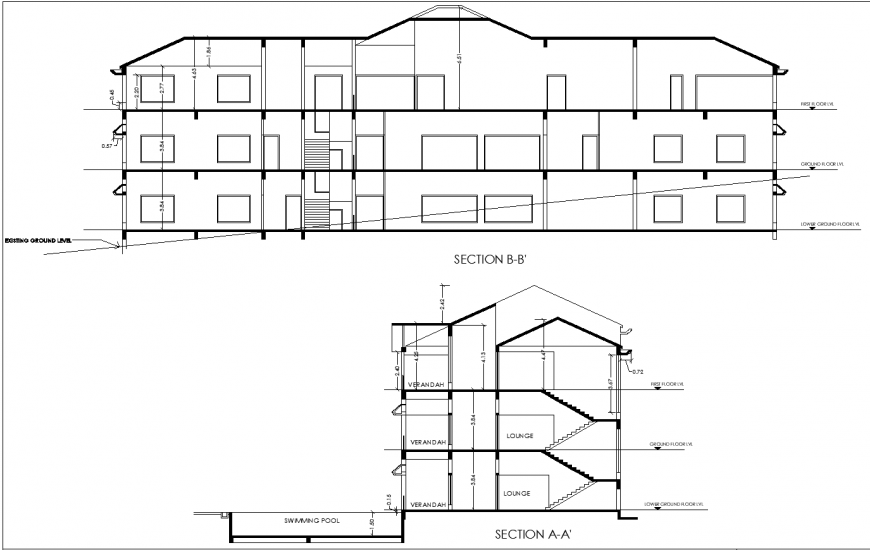Apartment detail longitudinal and cross section detail in dwg file
Description
Apartment detail longitudinal and cross section detail in dwg file. detail apartment drawing with two different section, with all details, staircase details, column and beam details, levels and etc.
Uploaded by:
Eiz
Luna

