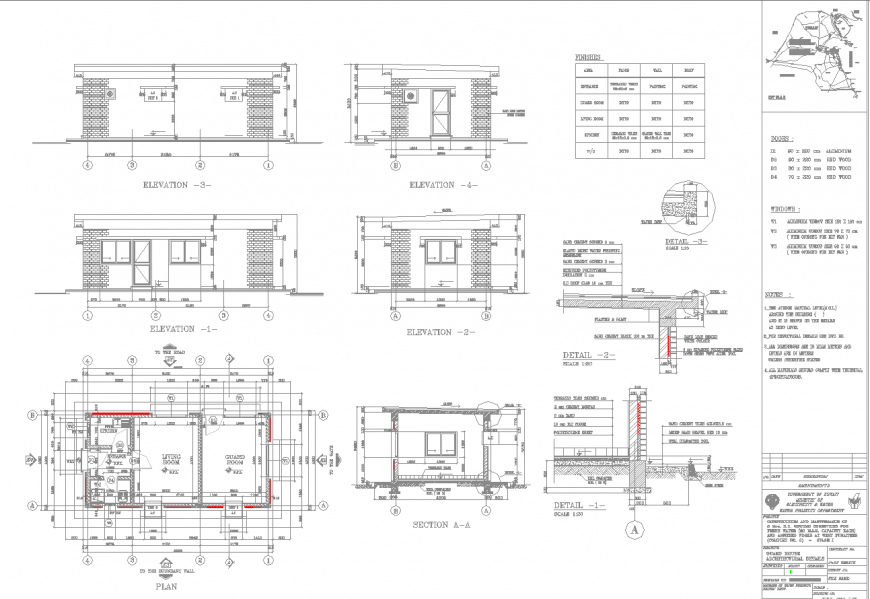Earth gard house drawing in dwg file.
Description
Earth gard house drawing in dwg file. detail drawing of earth gard, living room guard room plan , dimensions, section line, all side elevation and section details, floor section detail drawing with dimensions.
Uploaded by:
Eiz
Luna
