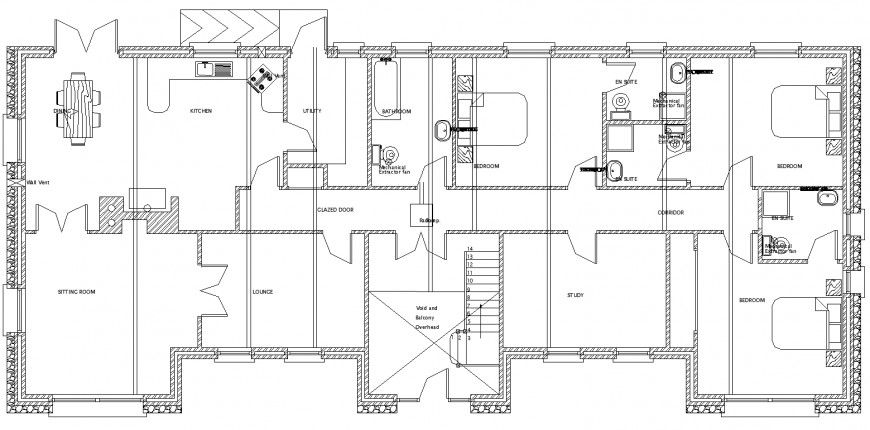House drawing plan in dwg file.
Description
House drawing plan in dwg file. detail bungalow drawing plan, furniture details, bedroom details, toilet detail drawing , staircase, master bath area details, kitchen and drawing room area details.
Uploaded by:
Eiz
Luna
