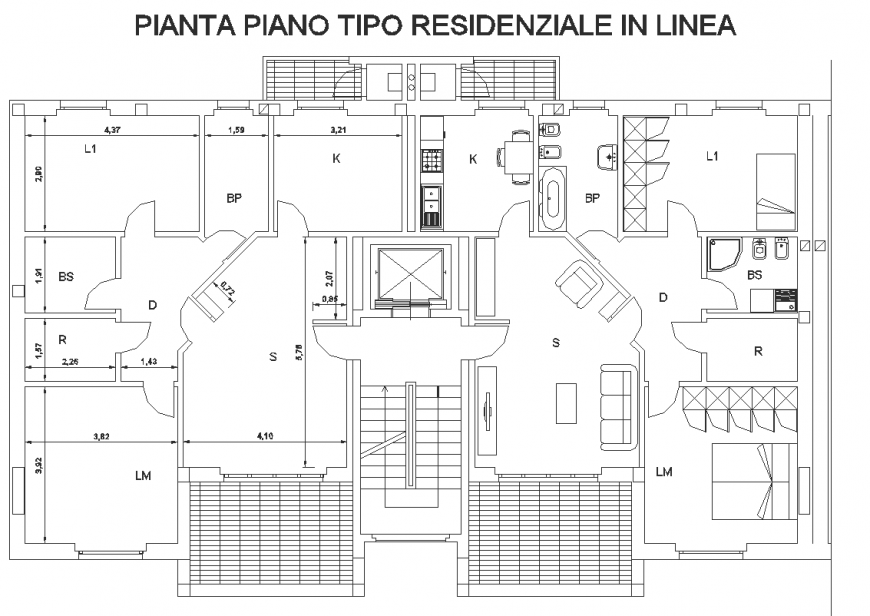Apartment detail drawing in dwg file.
Description
Apartment detail drawing in dwg file. detail drawing of apartment, with staircase and lift details, drawing room , kitchen, dining area details, bath , 2 bhk area detail with furniture layout.
Uploaded by:
Eiz
Luna

