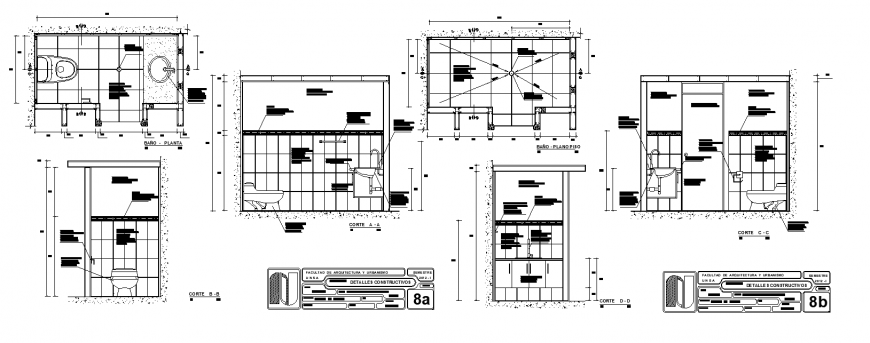Bathroom dry wall finishes drawing in dwg file.
Description
Bathroom dry wall finishes drawing in dwg file. detail drawing of bathroom dry wall finishes, bathroom plan , section and elevation details, slope details and other details.
File Type:
DWG
File Size:
313 KB
Category::
Dwg Cad Blocks
Sub Category::
Sanitary CAD Blocks And Model
type:
Gold
Uploaded by:
Eiz
Luna
