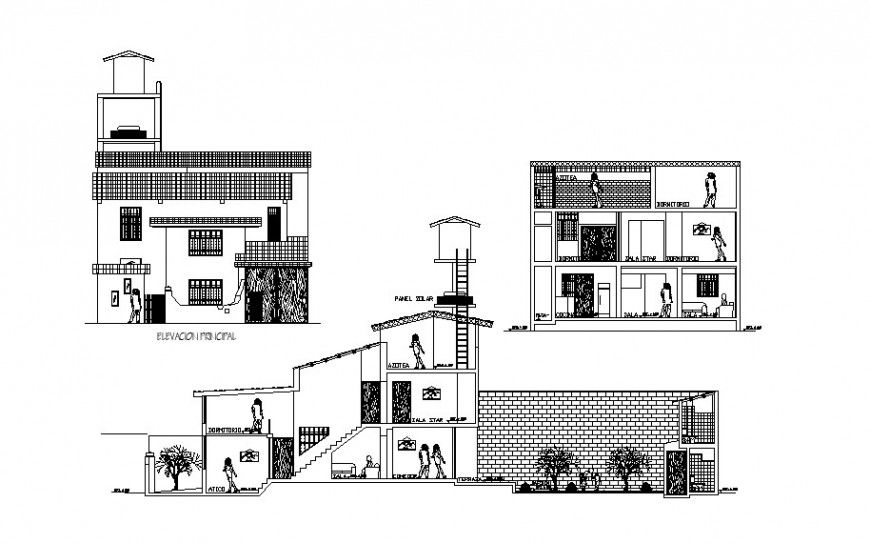Different axis elevation of residential area design of architectural work dwg file
Description
Different axis elevation of residential area design of architectural work dwg file in elevation with detail of wall and wall support area and detail of wall support area with detail of wall supporting part design with necessary detail and detail of stair and floor detail in design.
Uploaded by:
Eiz
Luna

