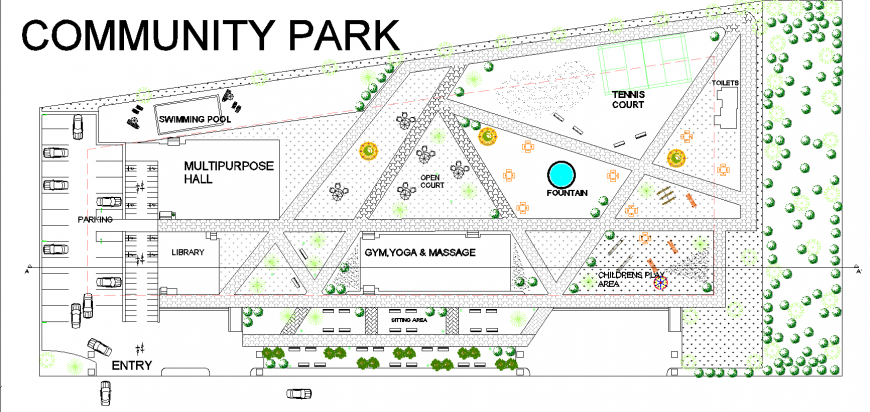Community park detail drawing in dwg file.
Description
Community park detail drawing in dwg file. detail drawing of community park, landscaping details, fountain, children ply area, tennis court, gym and massage, multypirpose hall, library area detail with parking in dwg file.
Uploaded by:
Eiz
Luna
