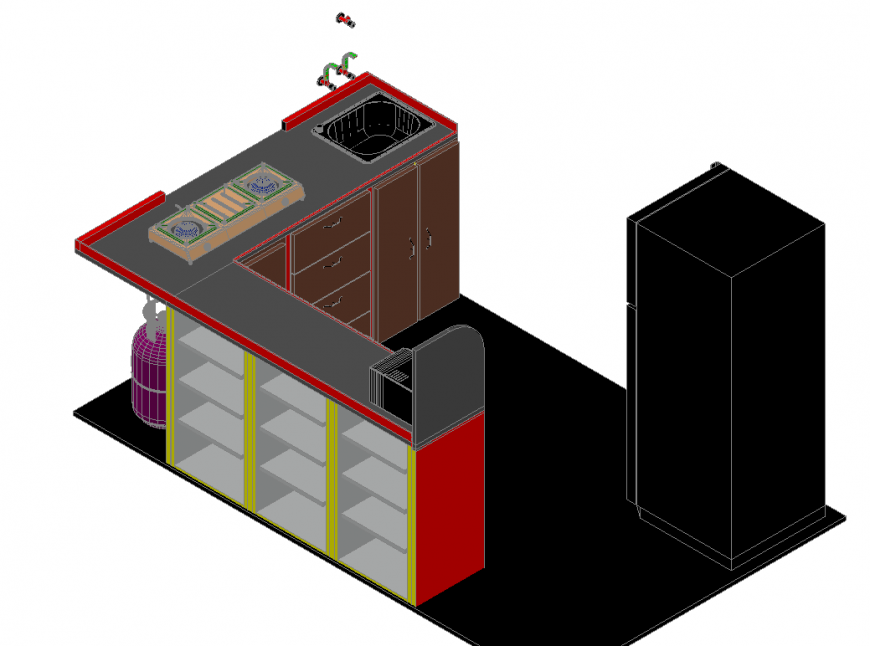Floor kitchen 3 D plan autocad file
Description
Floor kitchen 3 D plan autocad file, tap detail, front elevation detail, isometric view detail, cub board detail, flower detail, sink detail, stove detail, refrigerator detail, gas bottle detail, oven detail, stone detail not to scale detail, etc.
Uploaded by:
Eiz
Luna

