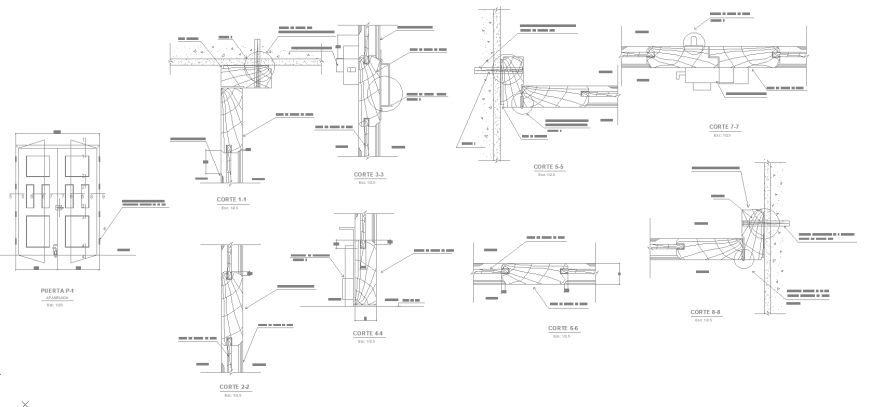Door and window joinery detail drawing in dwg file.
Description
Door and window joinery detail drawing in dwg file. detail drawing of door and window, joinery details, elevation details, joinery details, descriptions and dimensions details.
File Type:
DWG
File Size:
291 KB
Category::
Dwg Cad Blocks
Sub Category::
Windows And Doors Dwg Blocks
type:
Gold
Uploaded by:
Eiz
Luna
