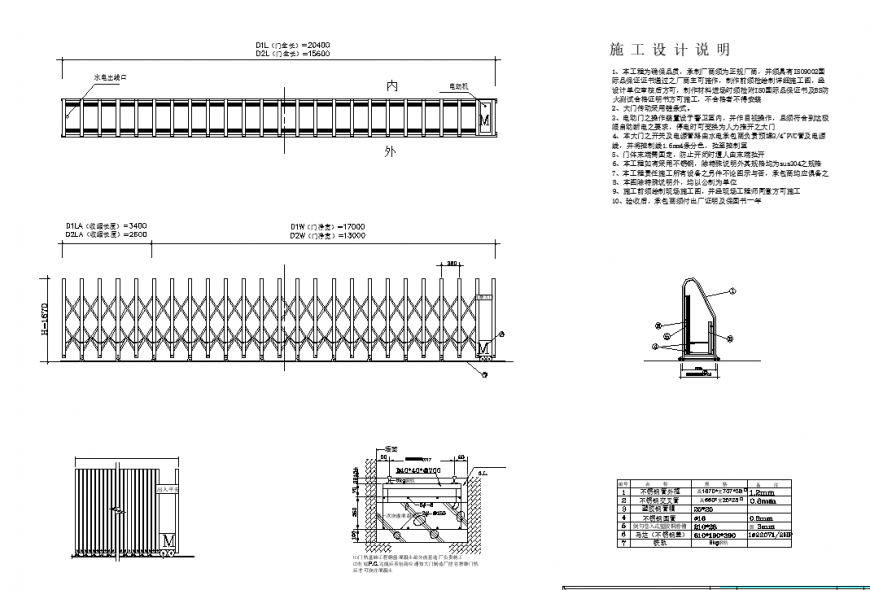Retractable door CAD construction detail dwg file
Description
Retractable door CAD construction detail dwg file, dimension detail, naming detail, specification detail, numbering detail, table specification detail, column section detail, reinforcement detail, nut bolt detail ,not to scale detail, etc.
File Type:
DWG
File Size:
58 KB
Category::
Dwg Cad Blocks
Sub Category::
Windows And Doors Dwg Blocks
type:
Gold
Uploaded by:
Eiz
Luna

