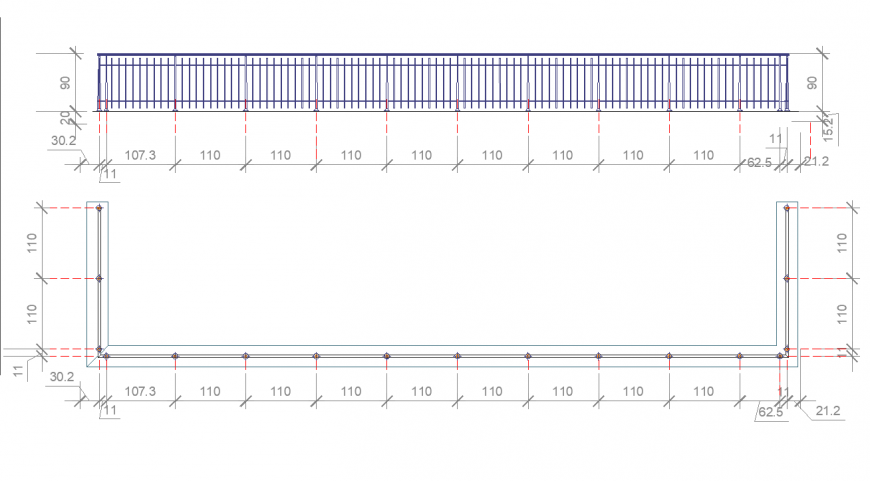Reeling plan and section autocad file
Description
Reeling plan and section autocad file, dimension detail, naming detail, grid lien detail, top elevation detail, section A-A’ detail, foundation detail, nut bolt detail, thickness detail, reinforcement detail, etc.
File Type:
DWG
File Size:
82 KB
Category::
Construction
Sub Category::
Concrete And Reinforced Concrete Details
type:
Gold
Uploaded by:
Eiz
Luna

