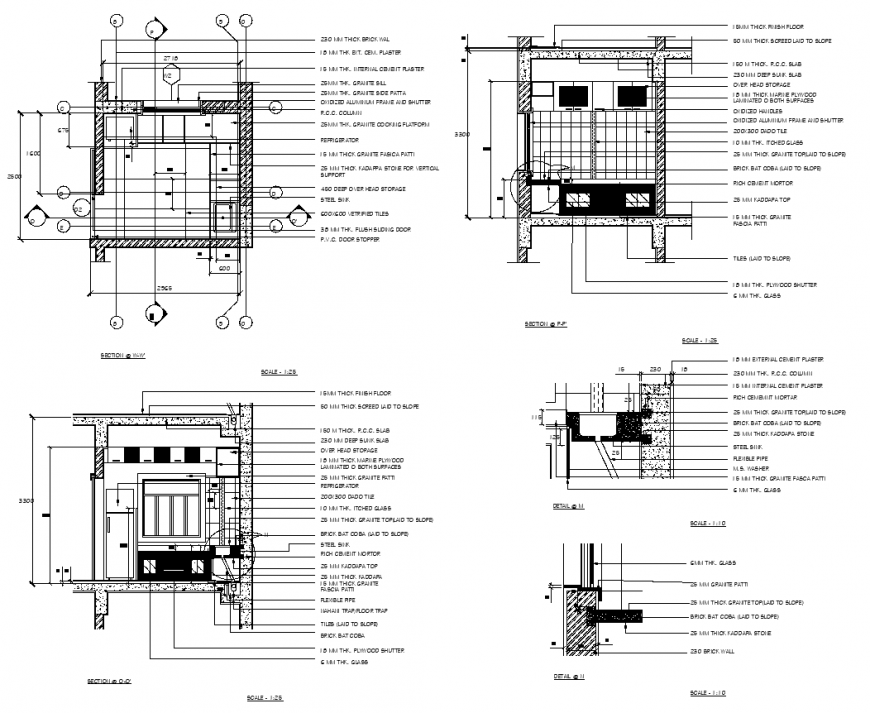Bathroom details drawing in dwg file.
Description
Bathroom details drawing in dwg file. detail drawing of bathroom , section, plan , with all side dimensions, joinery details, description details and etc details.
File Type:
DWG
File Size:
1.4 MB
Category::
Dwg Cad Blocks
Sub Category::
Sanitary CAD Blocks And Model
type:
Gold
Uploaded by:
Eiz
Luna
