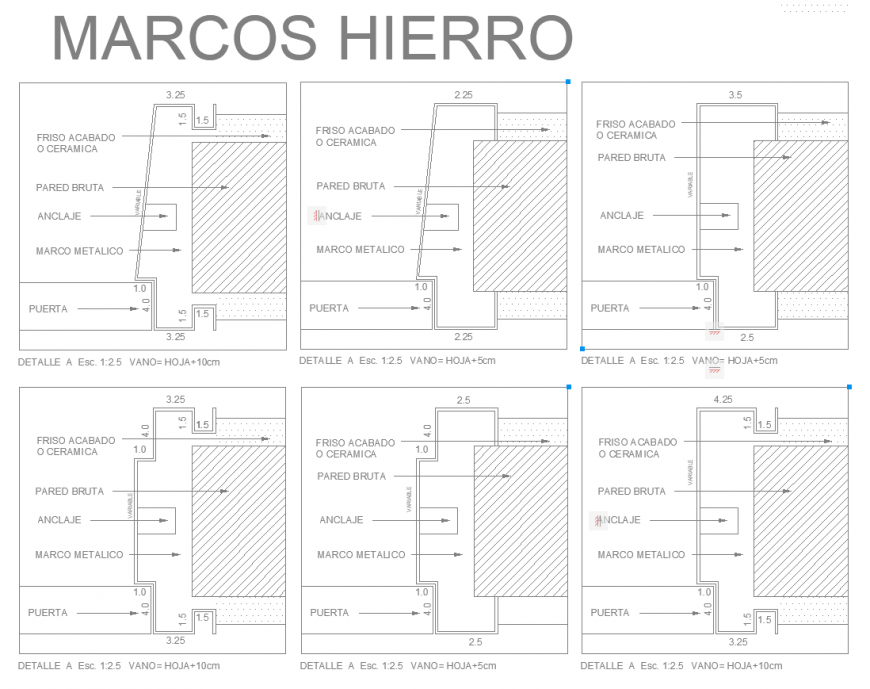Different types of door and window frame drawing in dwg file.
Description
Different types of door and window frame drawing in dwg file. detail drawing of different types of door and window, section details, dimensions, descriptions.
File Type:
DWG
File Size:
18 KB
Category::
Dwg Cad Blocks
Sub Category::
Windows And Doors Dwg Blocks
type:
Gold
Uploaded by:
Eiz
Luna

