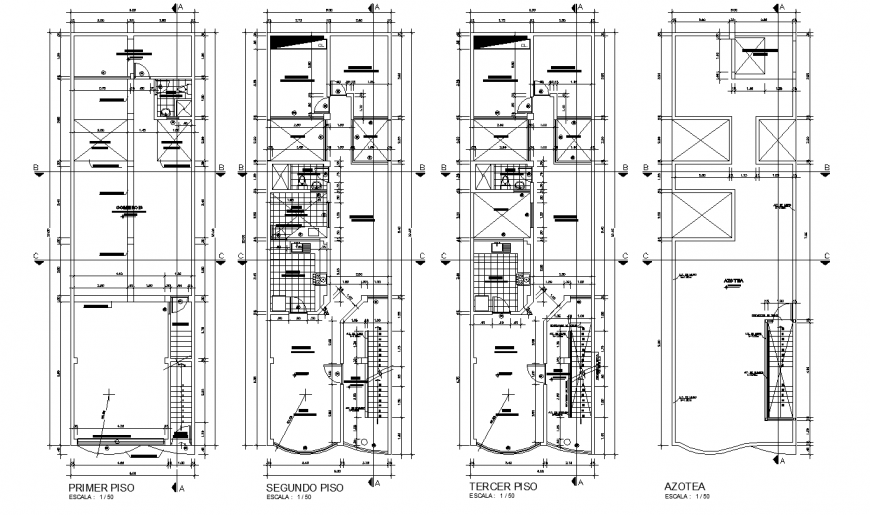20 x 6 mt detail drawing of raw house in dwg file.
Description
20 x 6 mt detail drawing of raw house in dwg file. detail drawing of 20 x 6 mt , plan details, staircase details, section details, bath, dimensions and other utility area details.
Uploaded by:
Eiz
Luna
